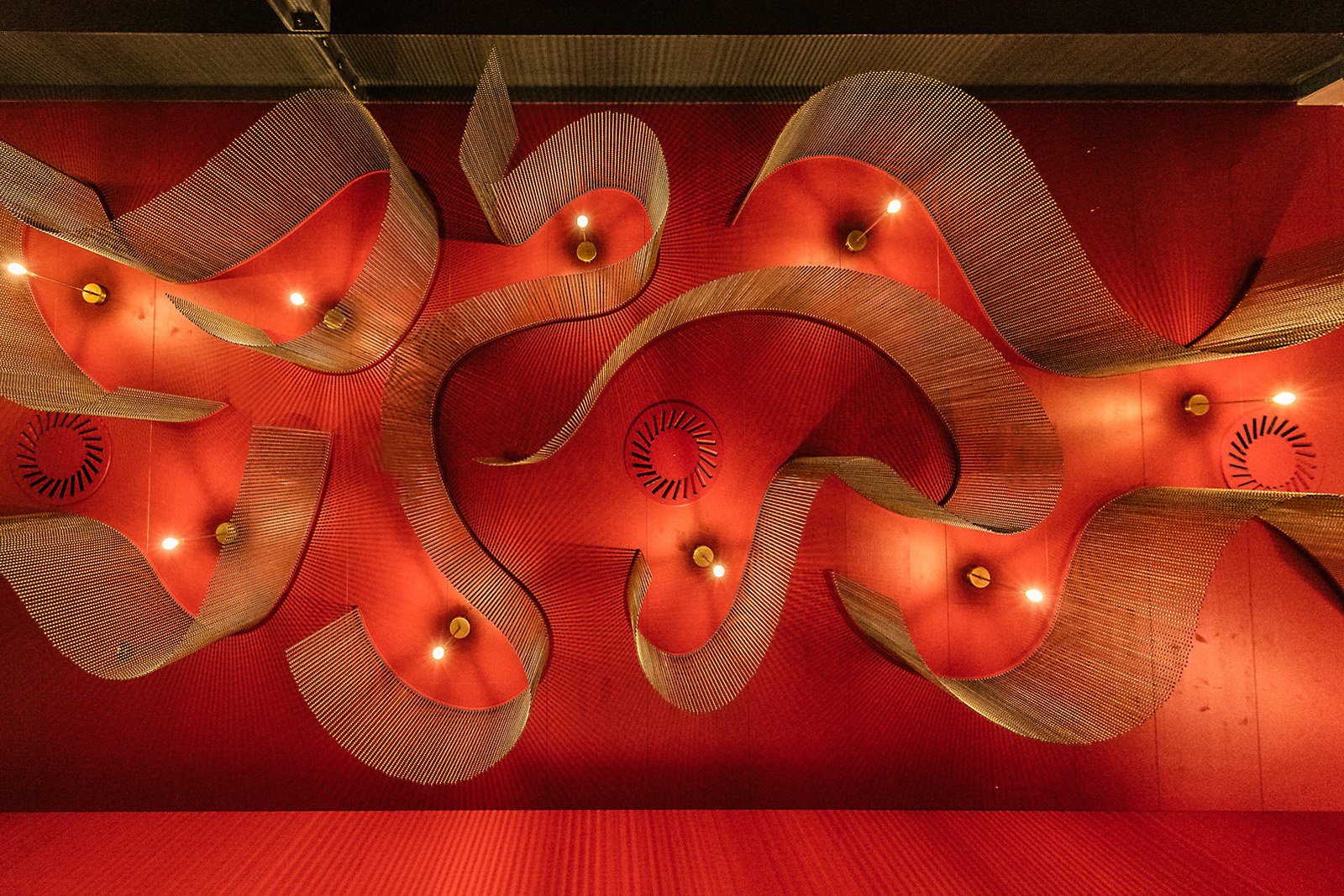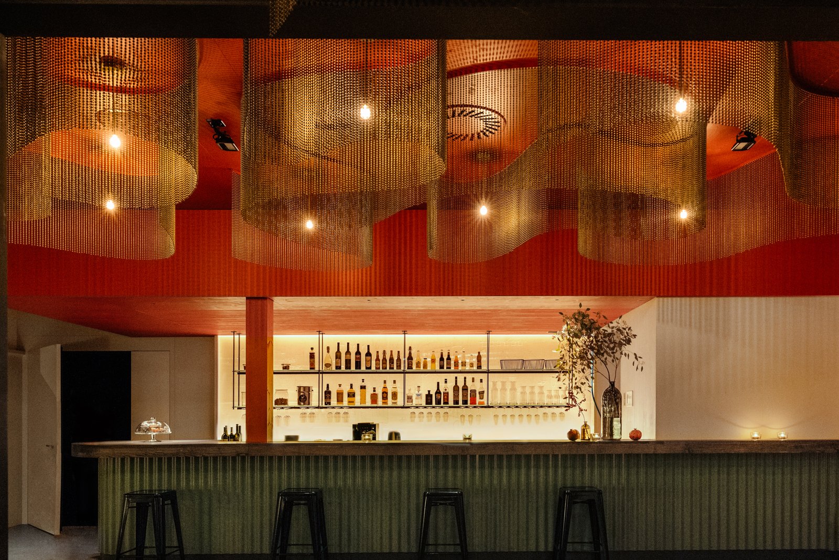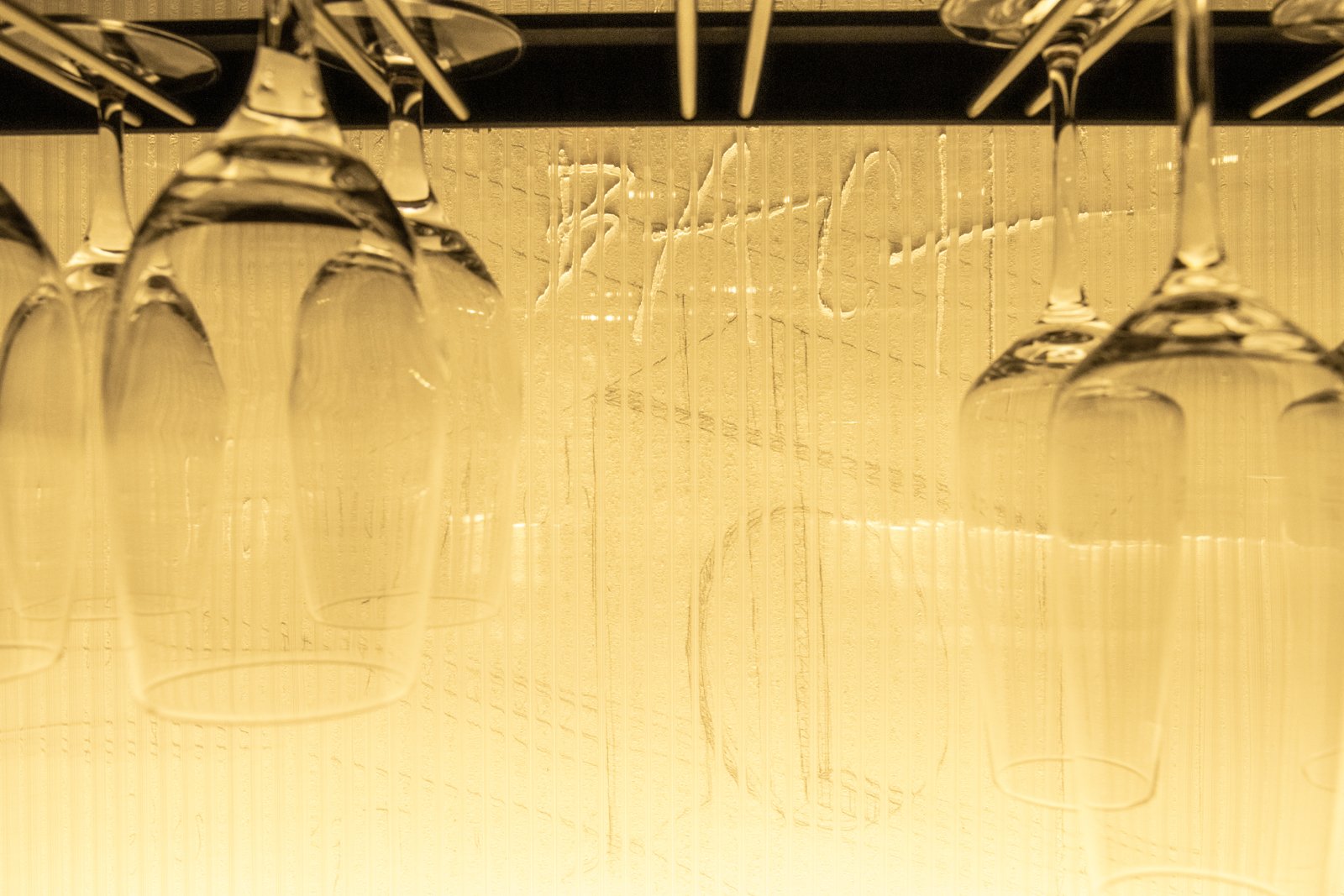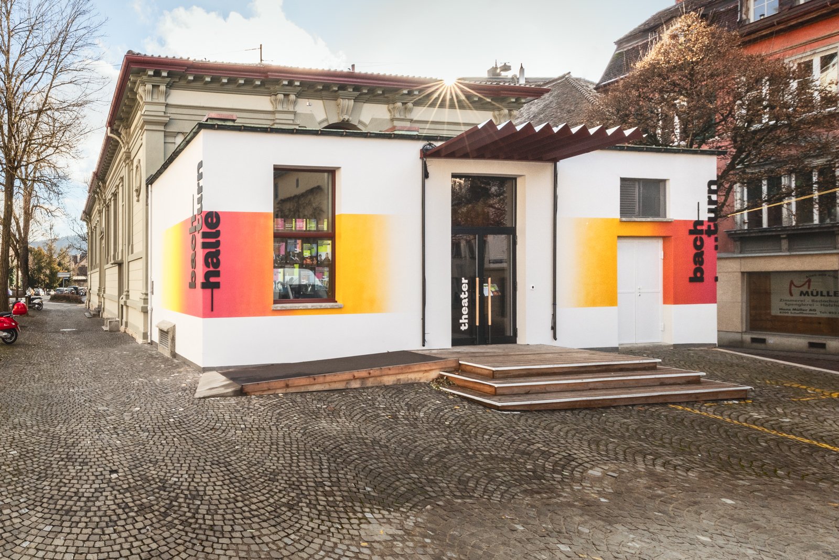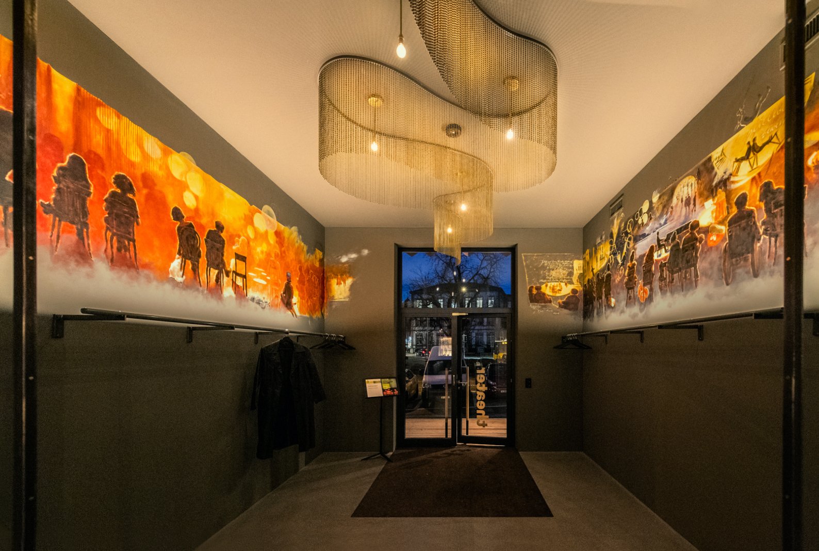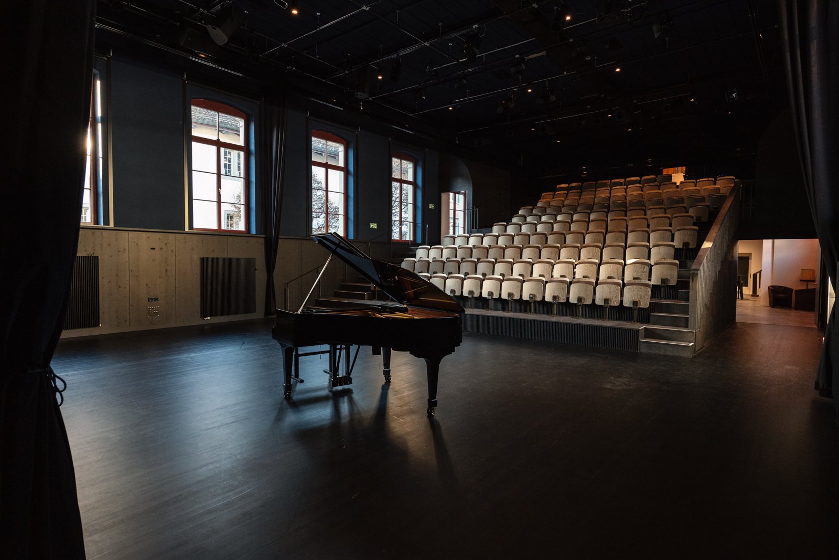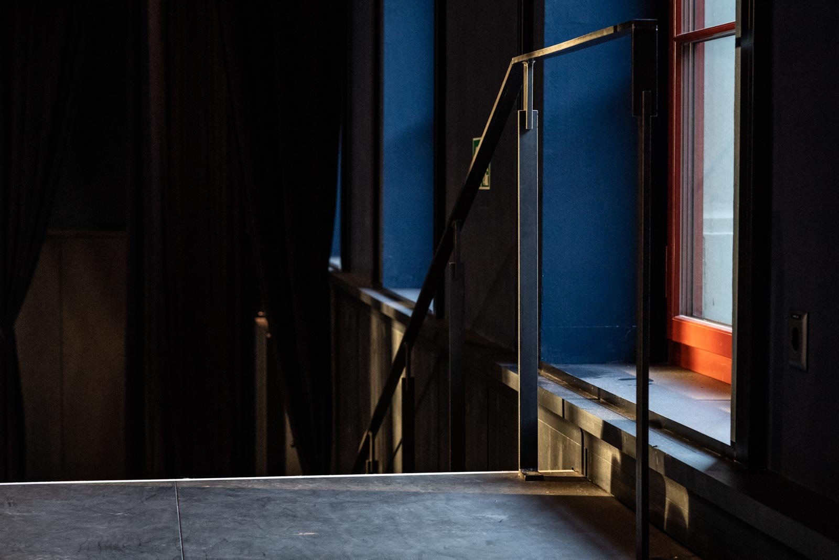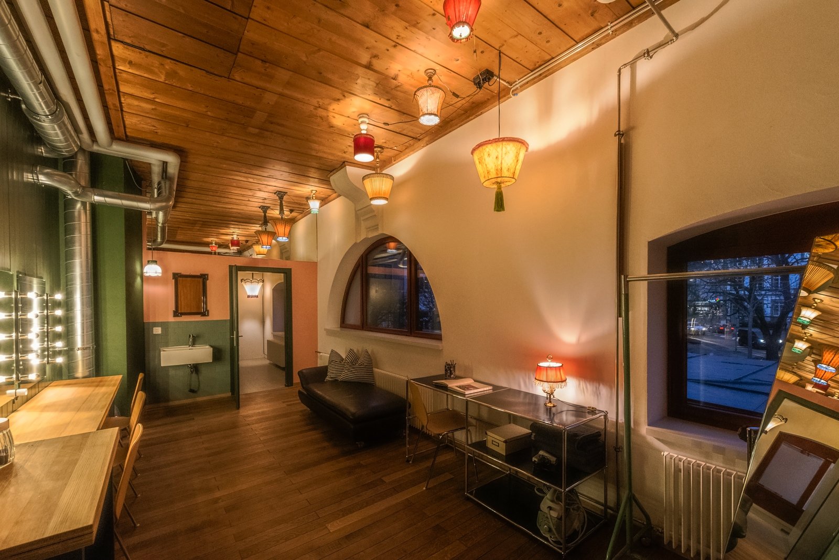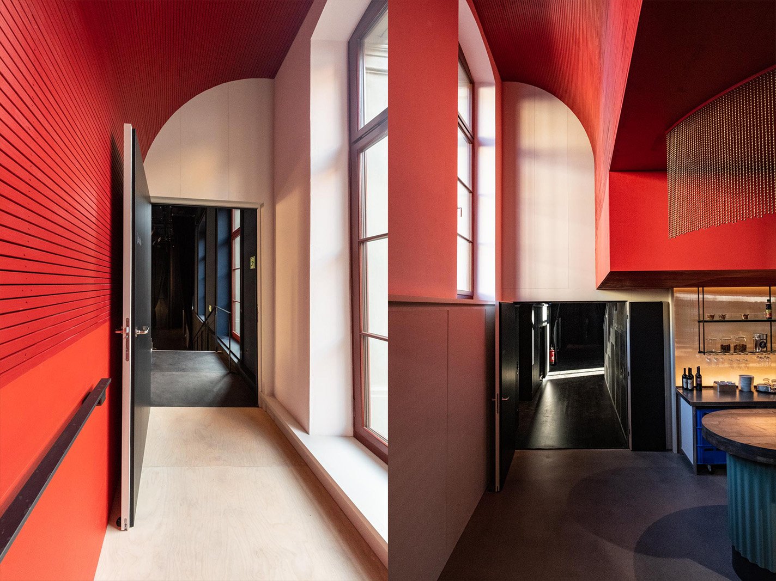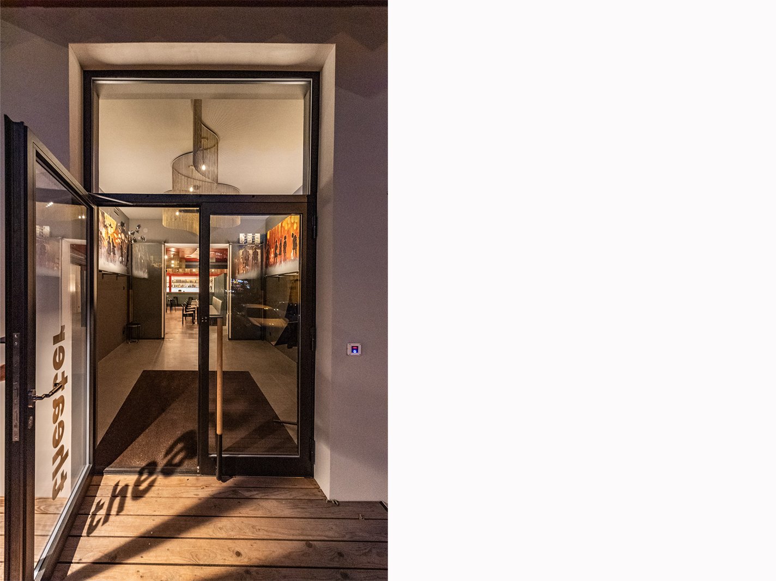Theater Bachturnhalle
Das Hauptelement der Beleuchtung für das neue Theater Bachturnhalle bildet die Lichtinstallation BACH aus drei Kilometern Kugelketten, beleuchtet von sondergefertigten Deckenleuchten in Messingoptik.
Theater Bachturnhalle | Schaffhausen
Lichtgestaltung, Farbgestaltung: Konzept, Projekt- und Ausführungsplanung, 2021
The new cultural space Bachturnhalle, an old sports hall in Schaffhausen, opened its doors in november 2021. The municipal gymnasium was built in 1881 in the neo-Renaissance style, modelled on Gottfried Semper’s design. Now it was transformed into a theatre with a medium sized stage for music, theatre, dance other cultural events. Besides the stage hall, there is an entrance room with a wardrobe and a foyer with a lounge and bar, where smaller performances like jazz concerts or workshops can be held. On the first floor you find the changing and technical rooms. Atelier Dreher was commissioned with the architectural lighting for all the rooms but the stage hall and a consultation for colour design.
The main element of the lighting in the entry rooms is the light installation BACH. Three kilometers of brass-ballchains cut into 60cm long pieces, hanging from the ceiling on 45 meters of curved profiles, build streamlining waves from the entry up to the bar. There they accumulate in a big swirl.
The profane title BACH indicates what the installation stands for. There once was a stream flowing by next to the building and that originally gave the building itself, the near street and school their names. The idea was to give that eponymous stream a stage again. The installation also symbolises construction and de-construction, i.e. creation and dissolution, both of which are fundamental working methods in theatre. The lost stream comes to the surface again. But it is divided into fragments – which in their composition nevertheless connect the rooms again and lead the visitors from the entrance into the heart of the building.
The waves are accompanied by custom made, minimalistic surface-mounted ceiling luminaires in brass optics. The brilliant light from the LED retrofit adds vitality to the installation by emphasizing the wave forms through the light and shadow drawings of the chains, overlapping on the ceiling.
The entrance room is characterised by a large-scale mural painting from artist Christine Seiterle. It is precisely lightened by linear LEDs in painted aluminium profiles, which at the same time act as coat rails. Stepping into the foyer, not only the waves on the ceiling lead you into the room, but also the backlit wall out of acrylic bridge plates behind the bar. With this low-cost material an increase in the optical depth of space was achieved with simple means. Further it lets the staff in front of it appear like theatrical shadow-schemes, like an intro to the upcoming performance. Some antique second-hand floor and table lamps can be arranged in the way that best suits the ongoing event. With their custom-made modifications they bring in some playful- and cosiness and add light in the lower range of the room. They also draw the bow to the special artist wardrobe, where similar lamps are hanging upside down from the ceiling. There they bring ease and humour to an emotion-filled room and create an atmosphere to be remembered.
Architektur:
Jonas von Wartburg, Hochbauamt Stadt Schaffhausen
Fotografie:
Anu Beseda

